Suna Yoneda House
祖母の家
2022~2023
広島 | Hiroshima
古民家改修 | Residential Renovation
完成 | Status: Completed
Before the renovation, “Suna Yoneda House” looked like a chimera, as it had gone through four eras of renovation since the Taisho era, reflecting past monster renovations and the trends of each era. From the beginning, we decided to proceed with the renovation without any drawings or models. While we designed the building, we worked with the carpenters on the spot to work out the details. In this project, we emphasized the process of carefully stripping away each layer as if archaeologically, subtracting in some instances, and not adding new elements unless functionally necessary.
The result, as the concealing surface layers of plywood was peeled away, is an uncanny space in which the expressive surfaces of various periods of the building's cladding and finished walls were revealed and rendered to coexist. The earthen walls, which had been tanned by the placement of furnitures, were left as they were, as a shadowy historical traces of the place. A water well discovered during the first phase of demolition was restored and reappropriated as a water source for everyday use and in case of emergencies. The house will begin a new chapter in the layered memory of a family's journey. For the homeowner, this process had been a cathartic healing process, preserving memories, stripping away the unnecessary, and breathing new life into a beloved home.
改修前、キメラのようだった"祖母の家"は、過去のモンスター改修やその 時代時代の傾向を反映しながら、大正から4つの時代を経て現在に至りま す。当初から図面も模型もなく、改修を進めることにしました。設計は行い つつ、細かい検討やディテールの詰めは、大工さんたちとその場で行いま した。 本プロジェクトでは、各層を考古学的に丁寧に剥ぎ取ったり、随所で引き 算をすること、そして機能的に必要でなければ新しいエレメントを加えな い、というプロセスを重視しました。
その結果、様々な時代の表情豊かな 下地や仕上げ壁などの面を隠していた合板の表層が剥がれ落ち、それらが 共存する妙な空間になりました。家具の置き方いかんで日焼けした壁もそ のままに、その場の影の歴史として残していきました。初段階の解体時に 発見された井戸を復活し、飲用以外の家庭用水そして非常事態用の緊急 水源として再生させることができました。 祖母の家は、ある家族が辿ってきた記憶の積層としてこれからも新しい一 章を始めるのでしょう。家主にとってこのプロセスは、思い出を残し、不要 なものを削ぎ落とし、愛着のある家に新しい息吹を注ぐ、一種の癒しのプ ロセスになりました。
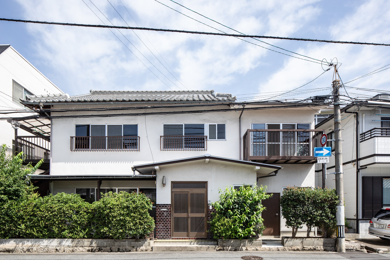
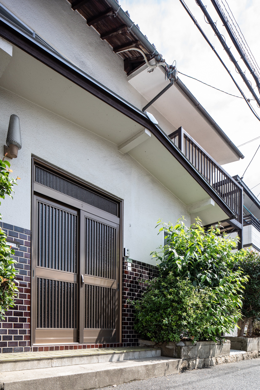
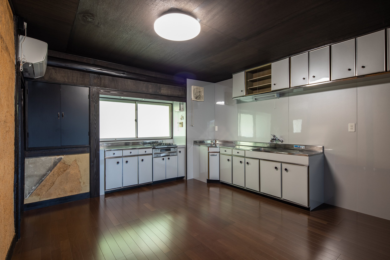
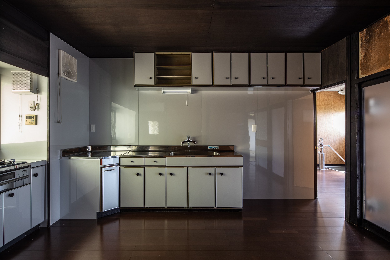
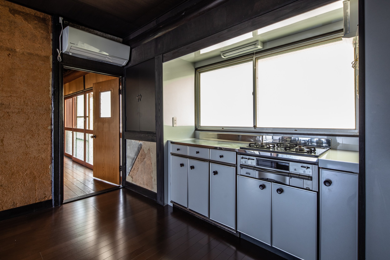
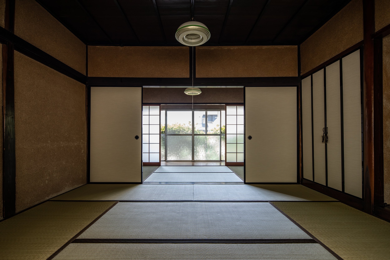
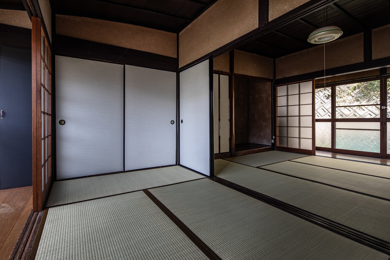
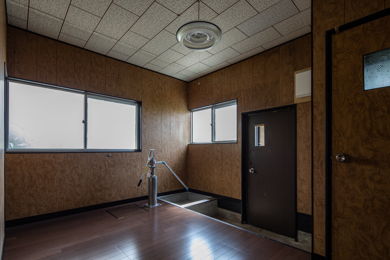
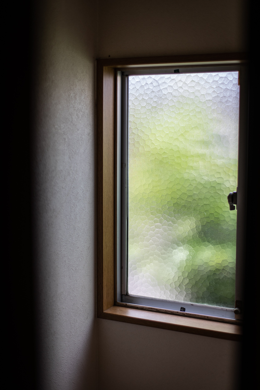
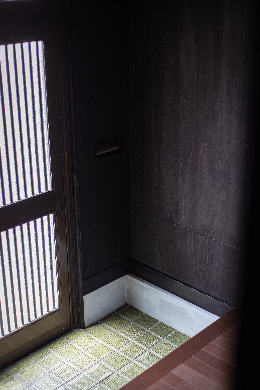
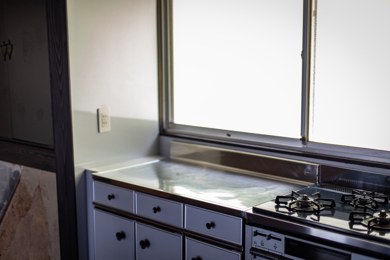
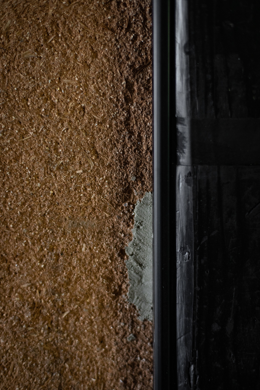
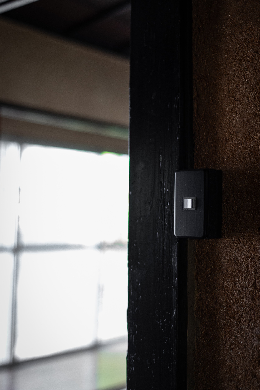
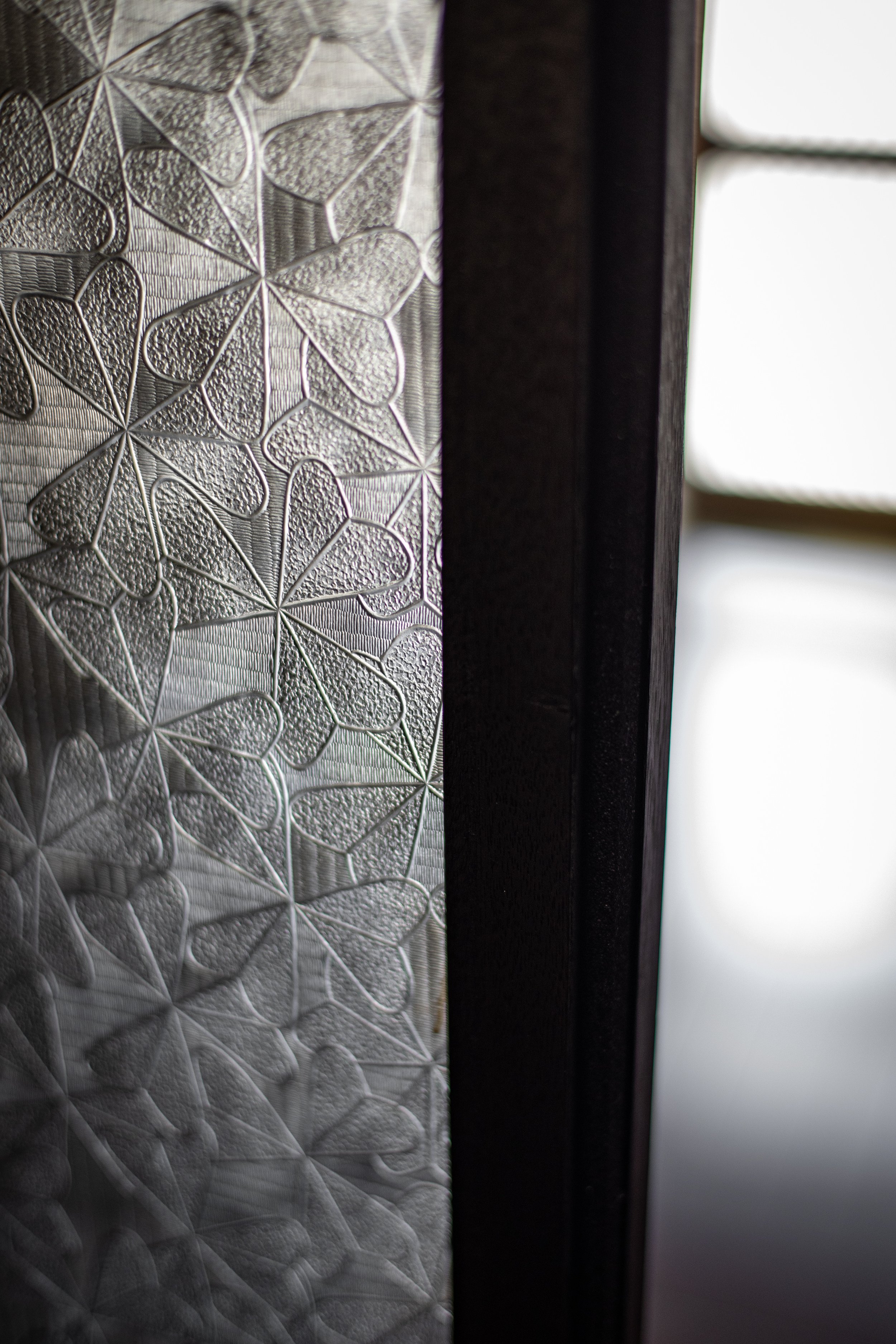
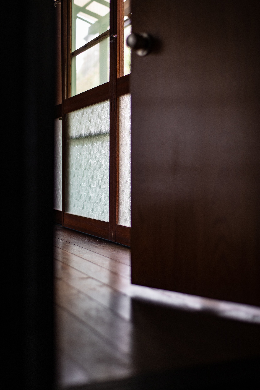
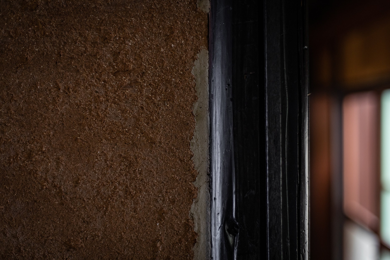
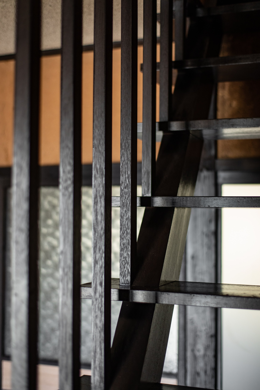
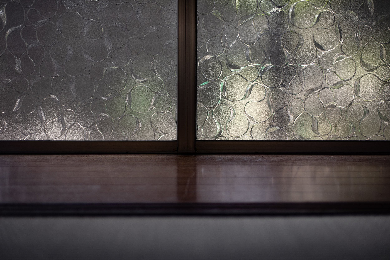
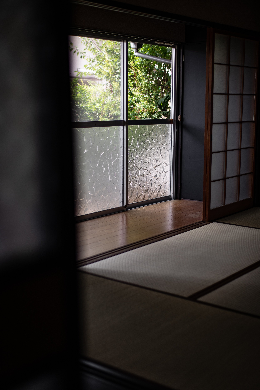
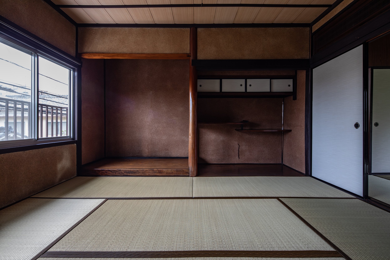
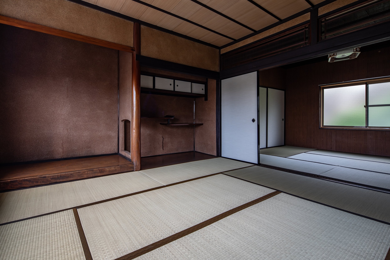
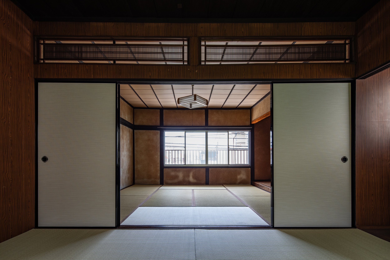
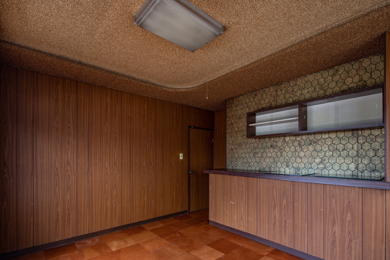
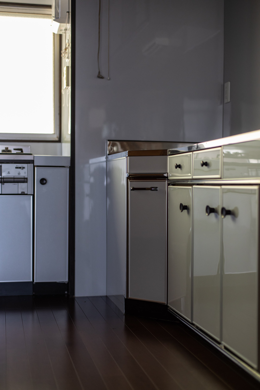
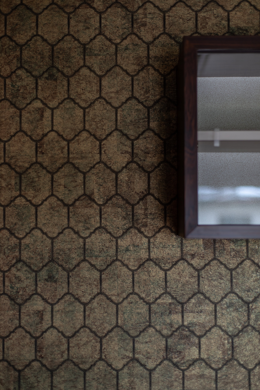
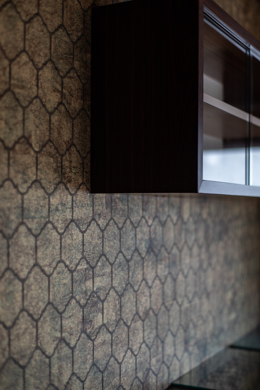
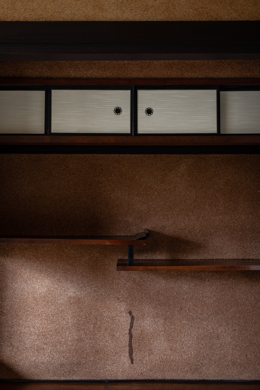
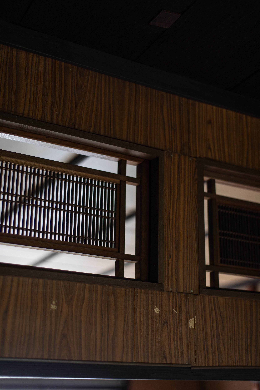
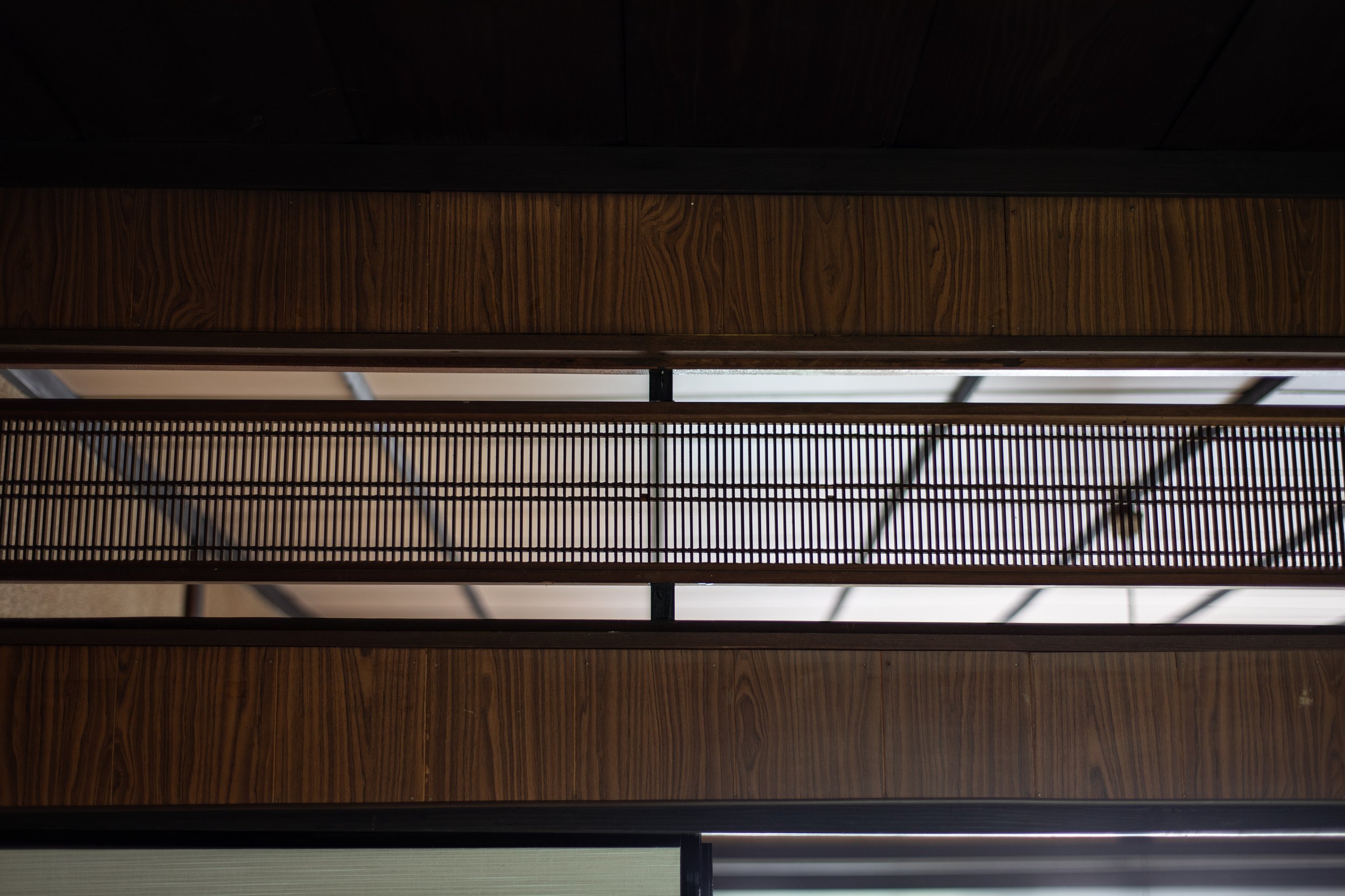
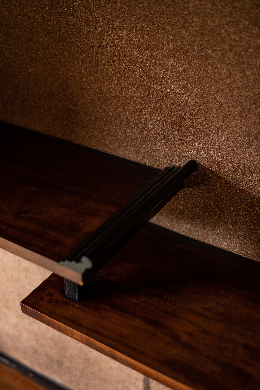
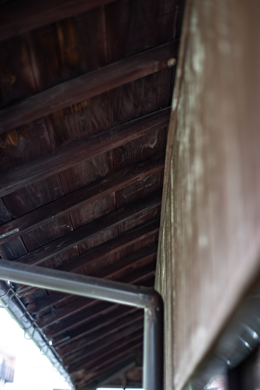
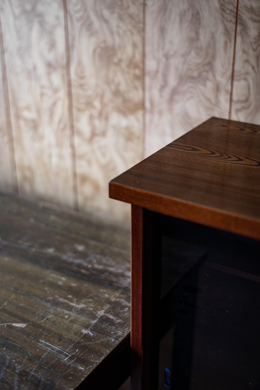
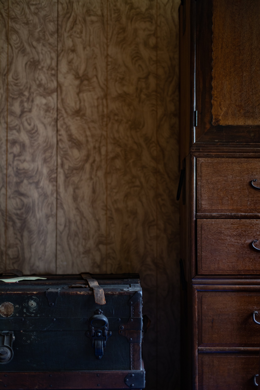
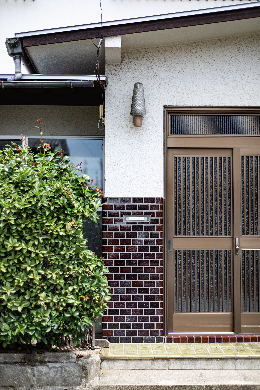
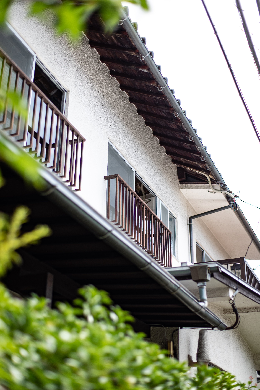
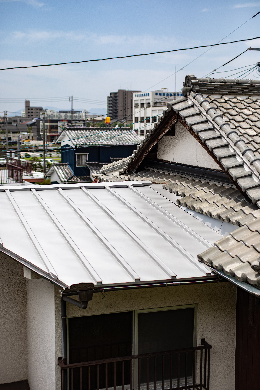
Credits / クレジット
Architectural Design and Direction: Bureau 0-1
Principal-in-Charge: Kaz T. Yoneda
Builder: F-Cube, PM Shinya Nakamura
Photographer: Masato Yamaguchi
建築設計と監修: Bureau 0–1
統括プリンシパル:キャズ・T・ヨネダ
工務店: 株式会社F-Cube、担当 中村晋也
写真家: 山口正人
