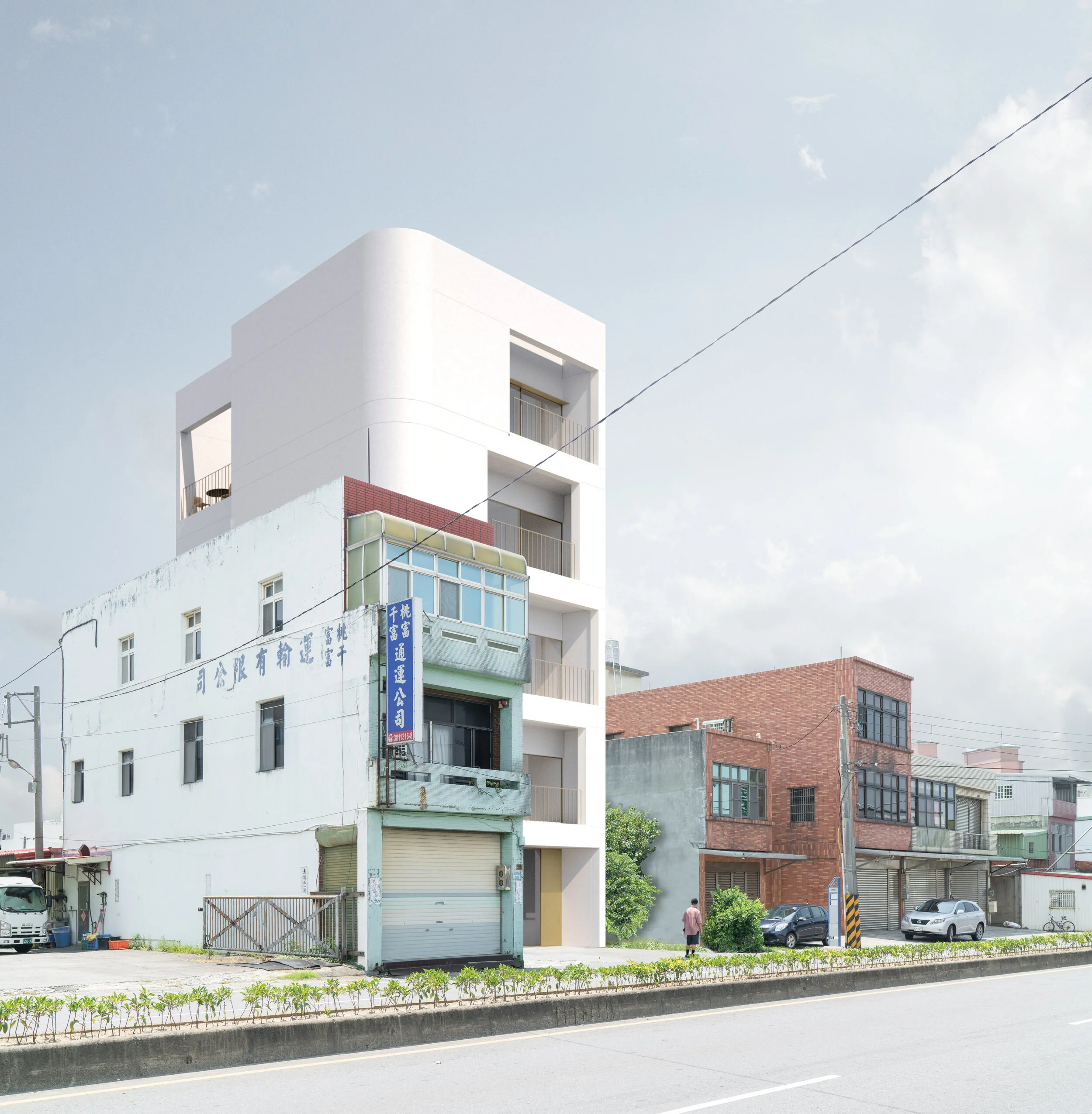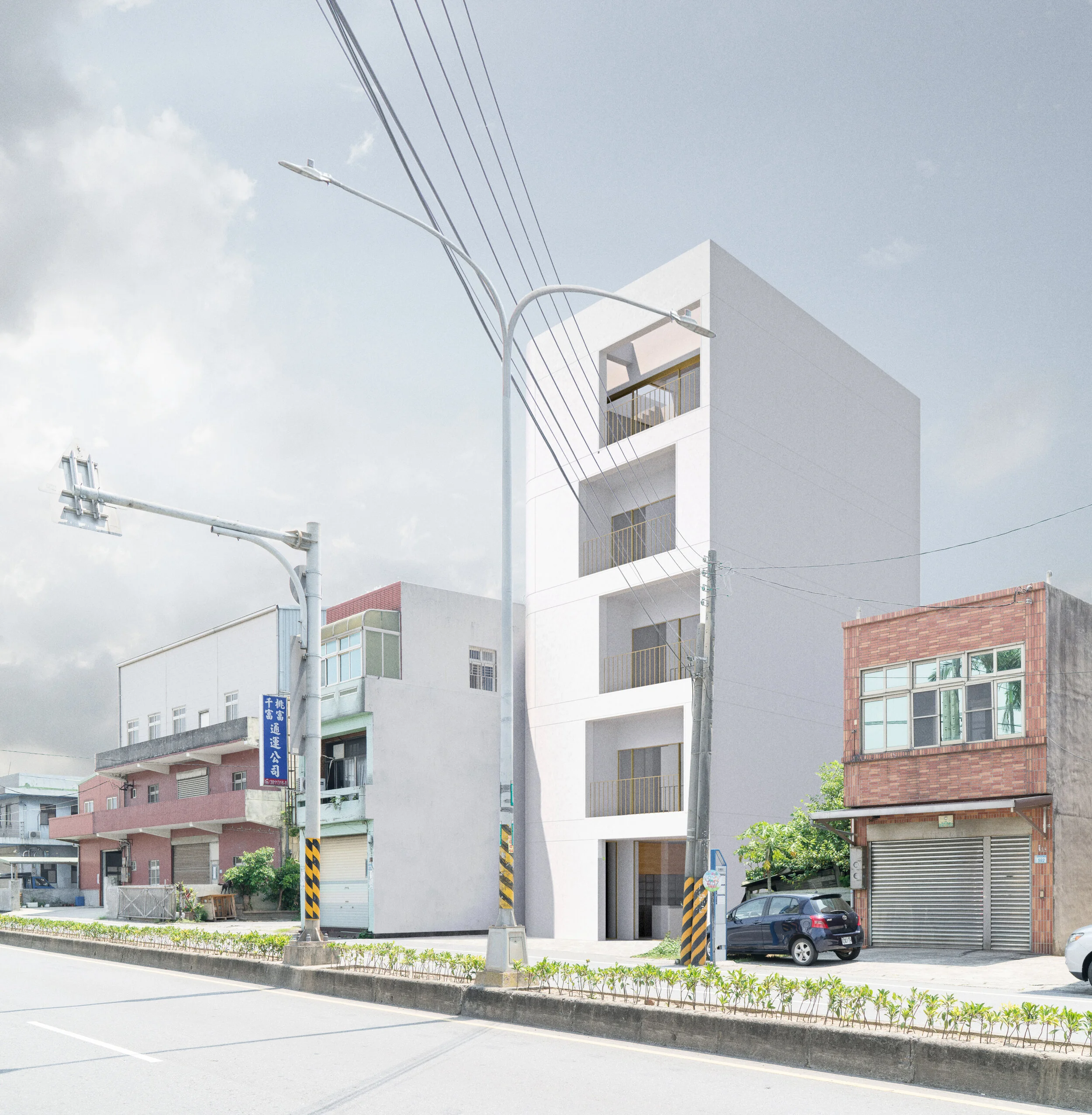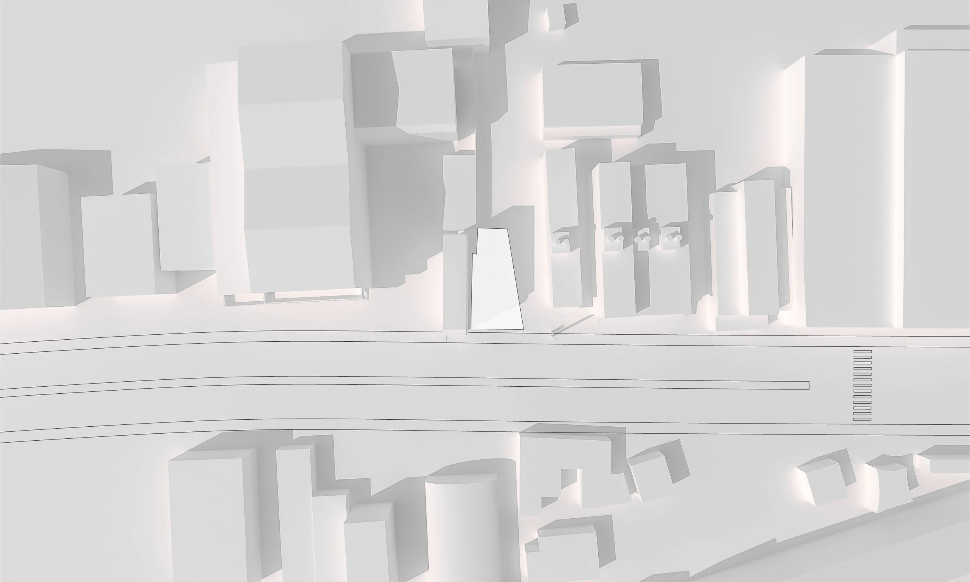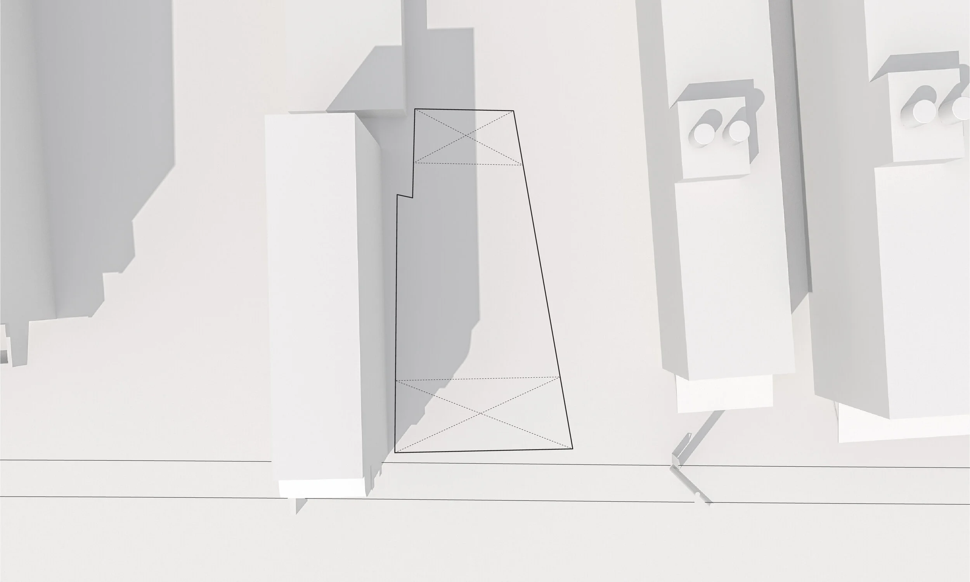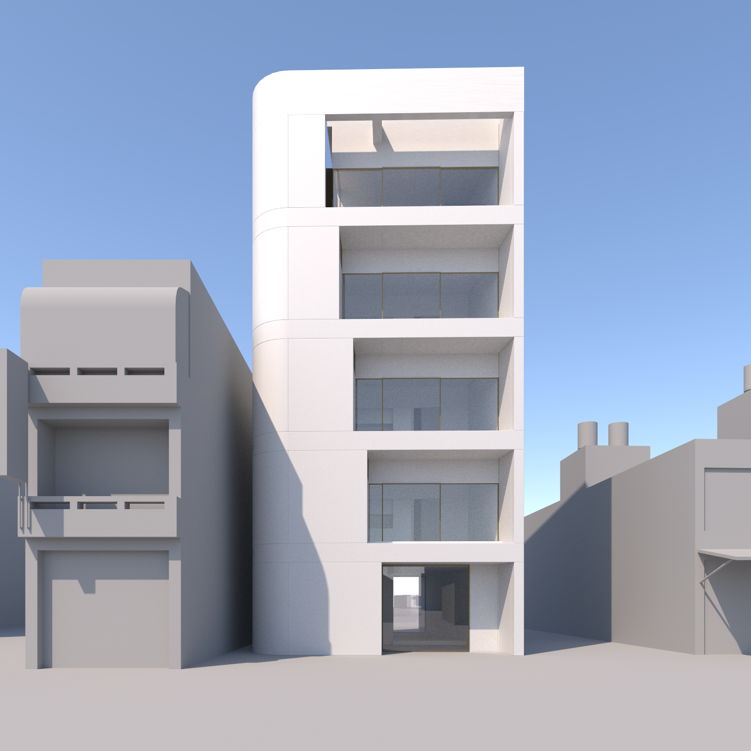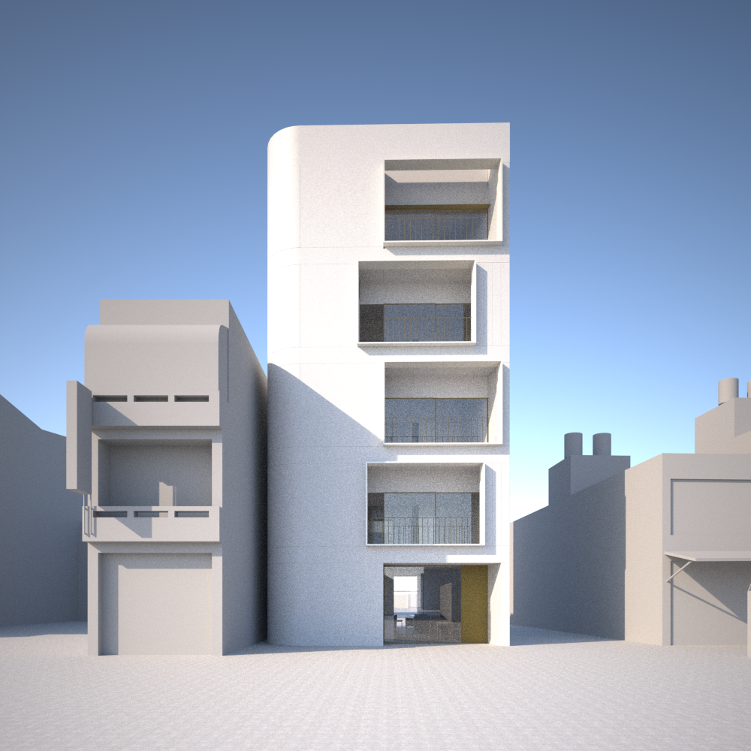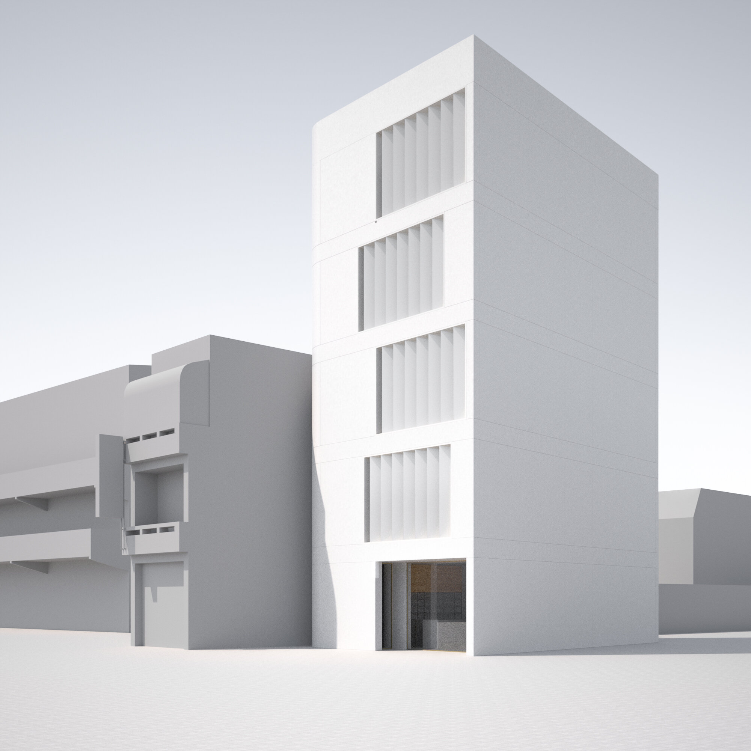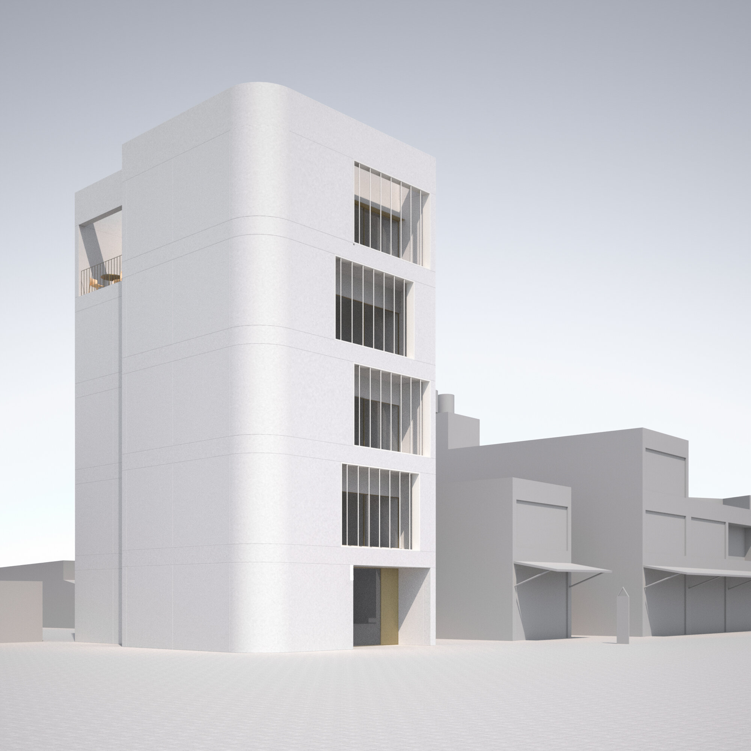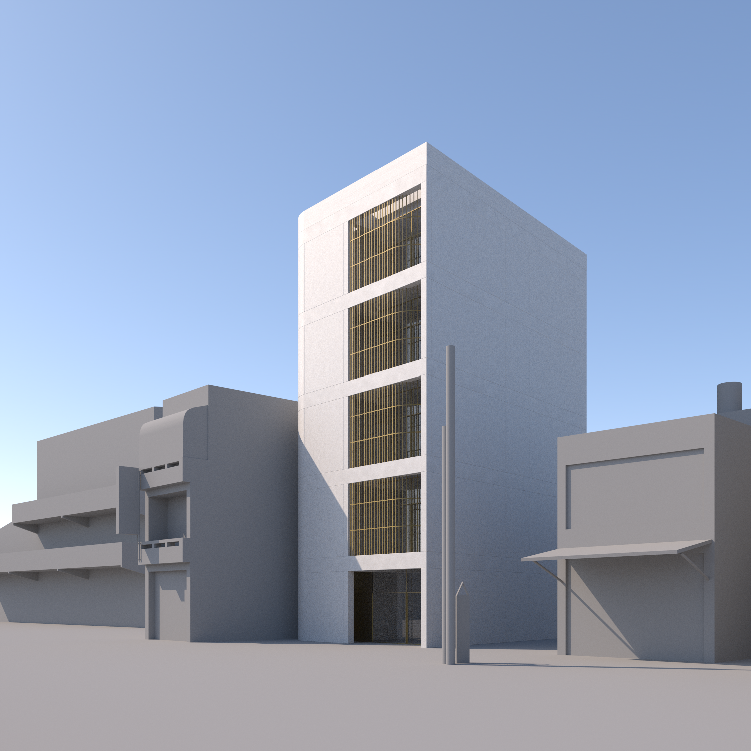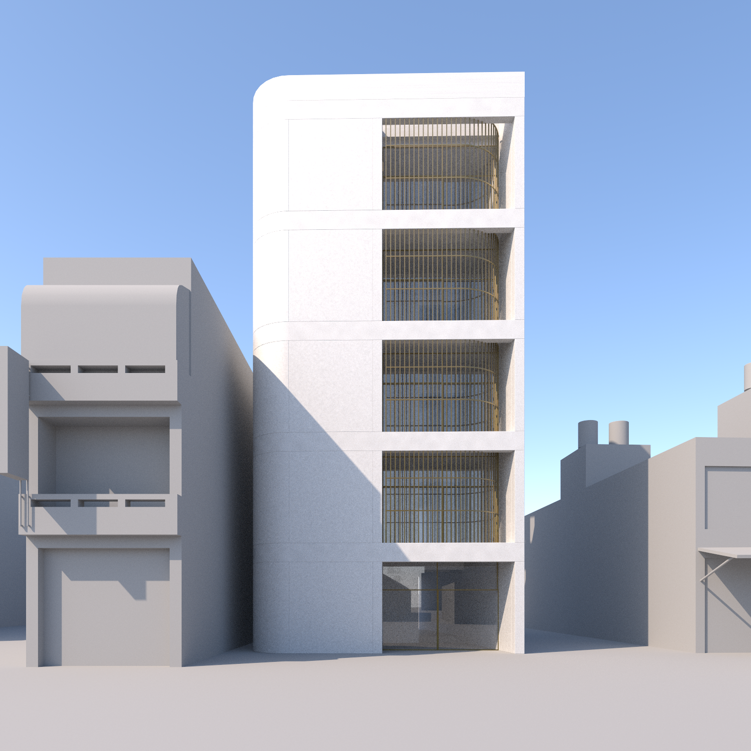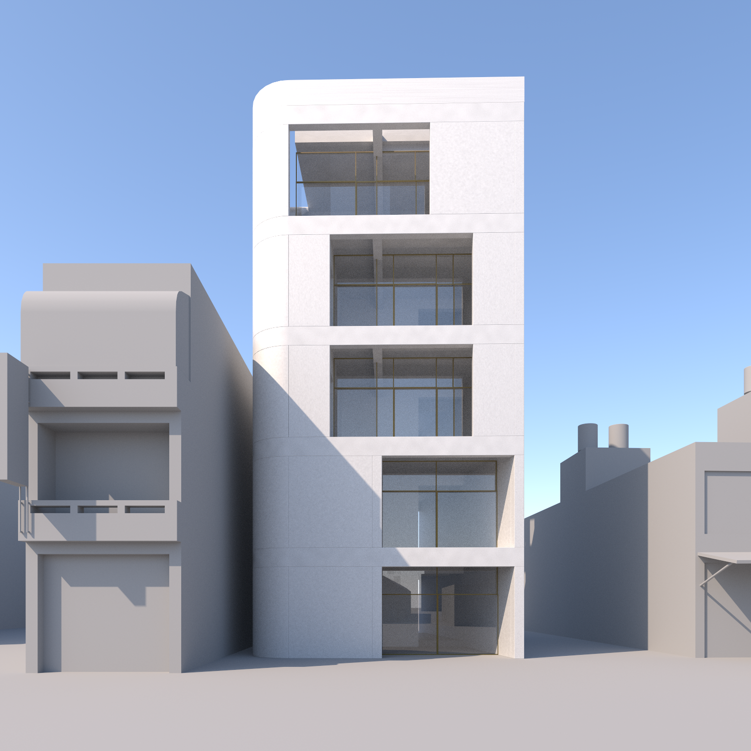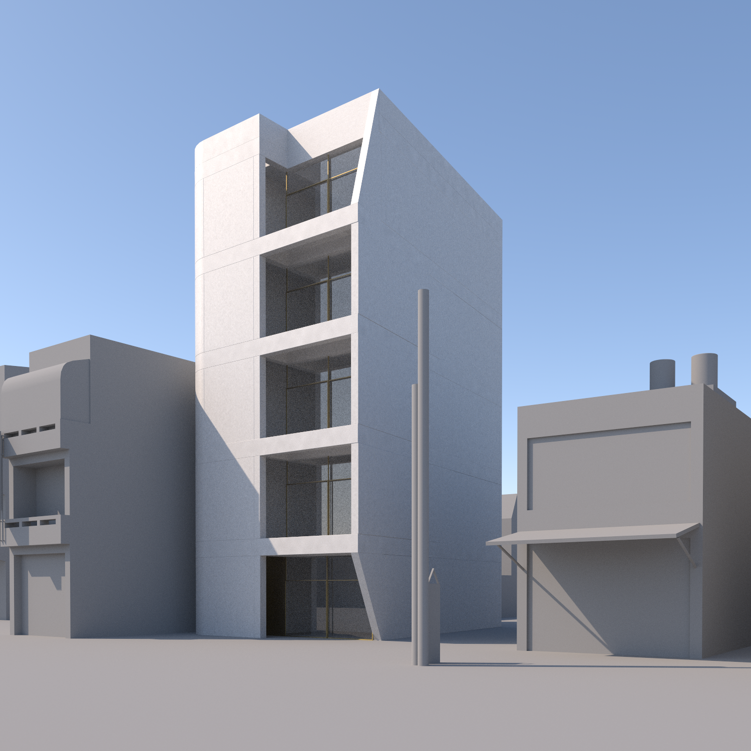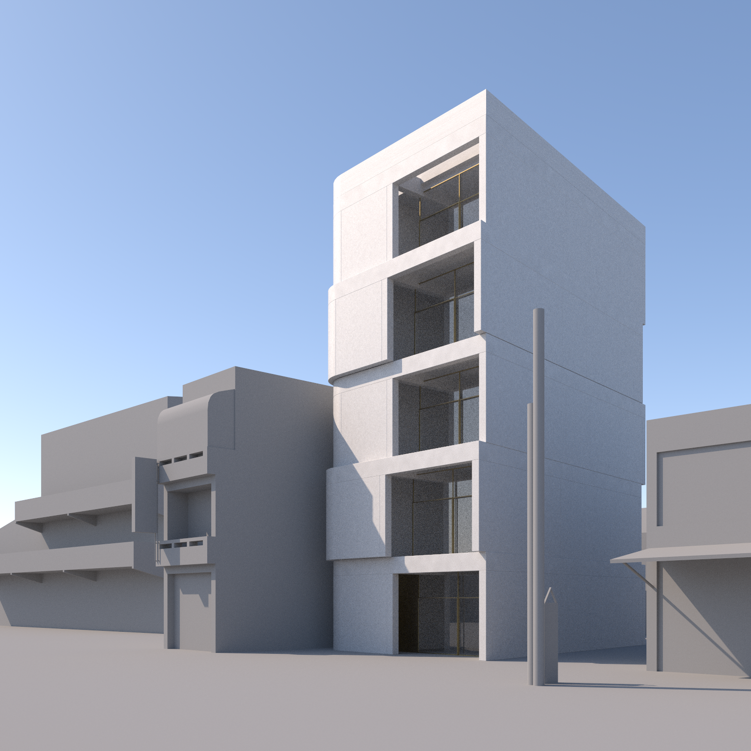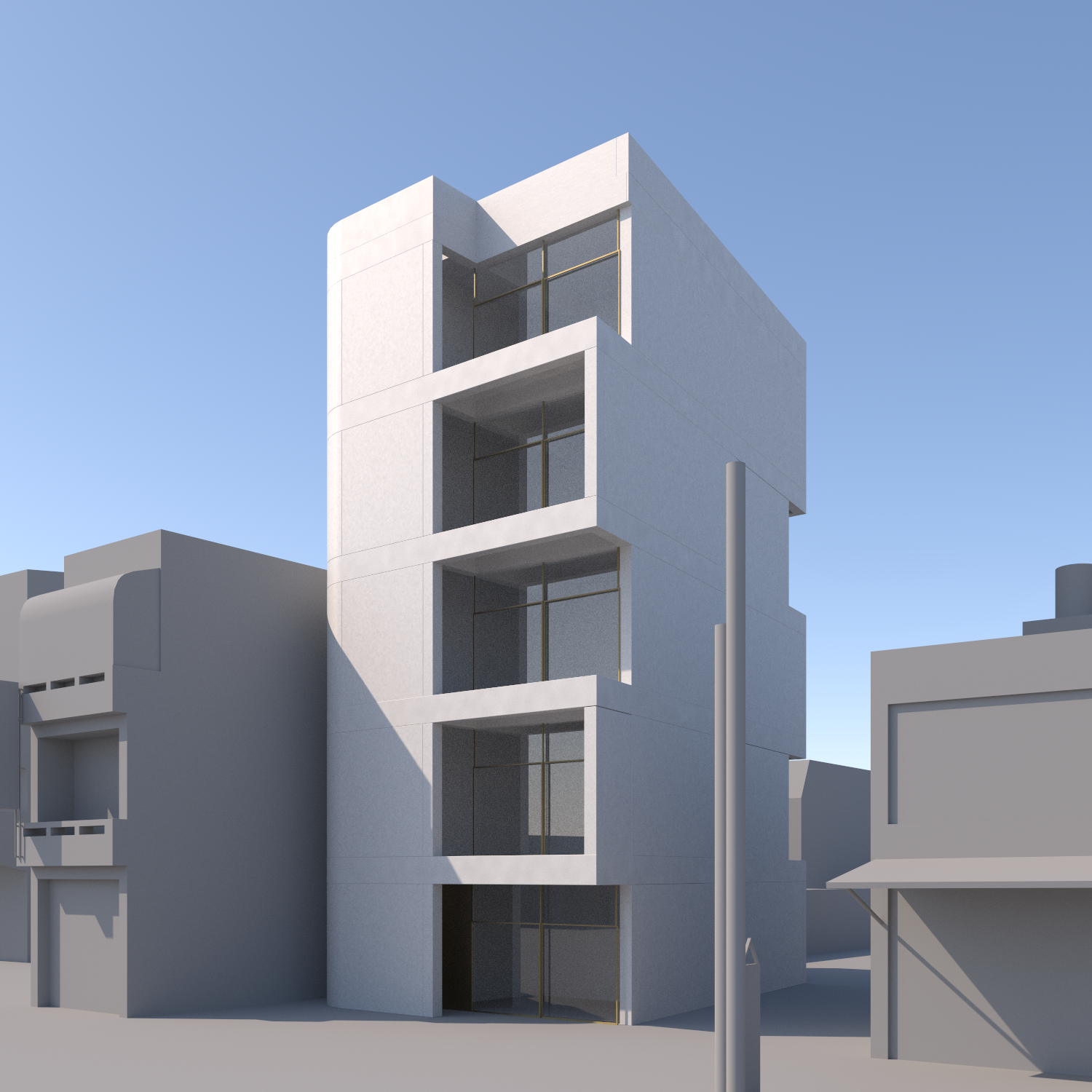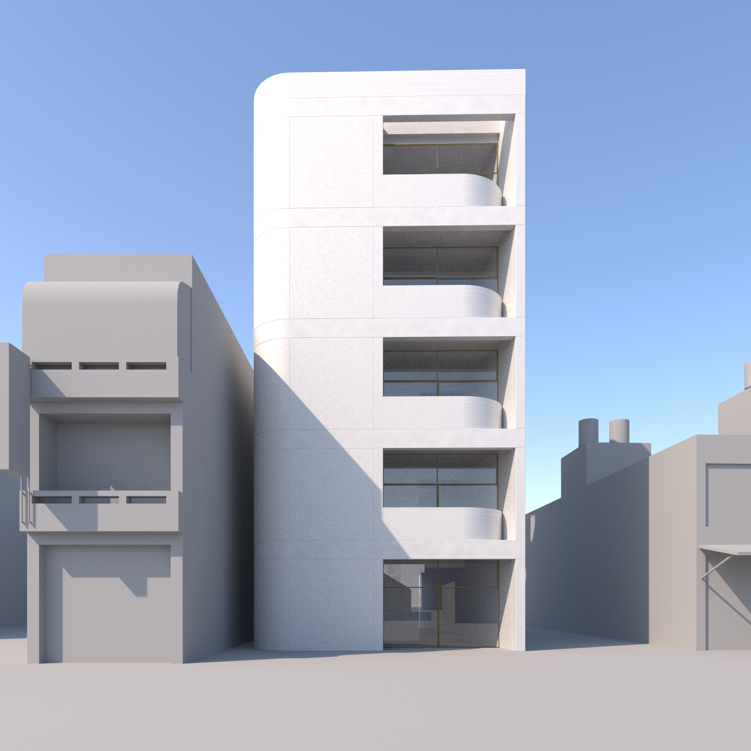Peach Grove Tower
桃園の塔
~2019
台湾 | Taiwan
Mixed Use Building Project
Status: Conceptual Design Phase completed
Situated in a former agricultural district that is poised for a regional redevelopment, a building was sought to become a cultural and commercial epicenter for the area. The design for this modest five storey mixed use building in Taoyuan, Taiwan, was influenced by a set of strict legal and spatial restrictions as well as a limited budget. A series of aesthetic challenges also became an exercise on utility and problem-solving.
The site faces a busy thoroughfare and is situated between narrow lots typical of the area. The surrounding buildings are a mix of residential, commercial, and industrial programs with one school serving the area. While there are considerable population living here, they are supported by dilapidated facilities and inadequate amenities.
At the ground level, we proposed to integrate a communal cafe that can become a hub for gathering and activities. Second through fourth floors are composed of comparatively spacious rental units that can be reconfigured for two units occupancy or one. The building is capped by a penthouse for the owner who also has access to the rooftop terrace.
Cafe / カフェ
Penthouse / ペントハウス
Rental Units / アパートユニット
Design Iterations / デザイン検討
Facade Studies / ファサードのスタディ
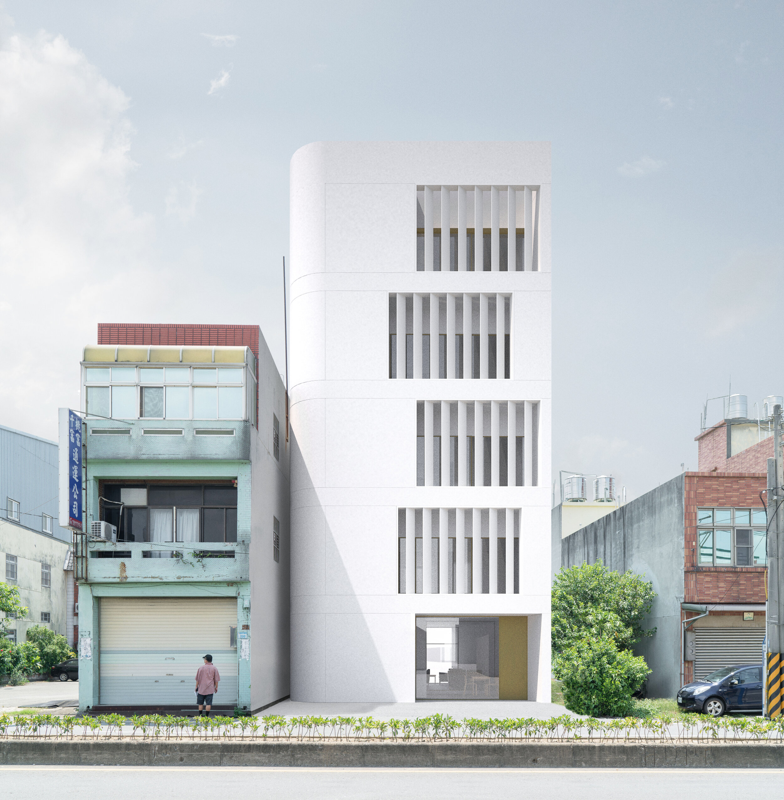
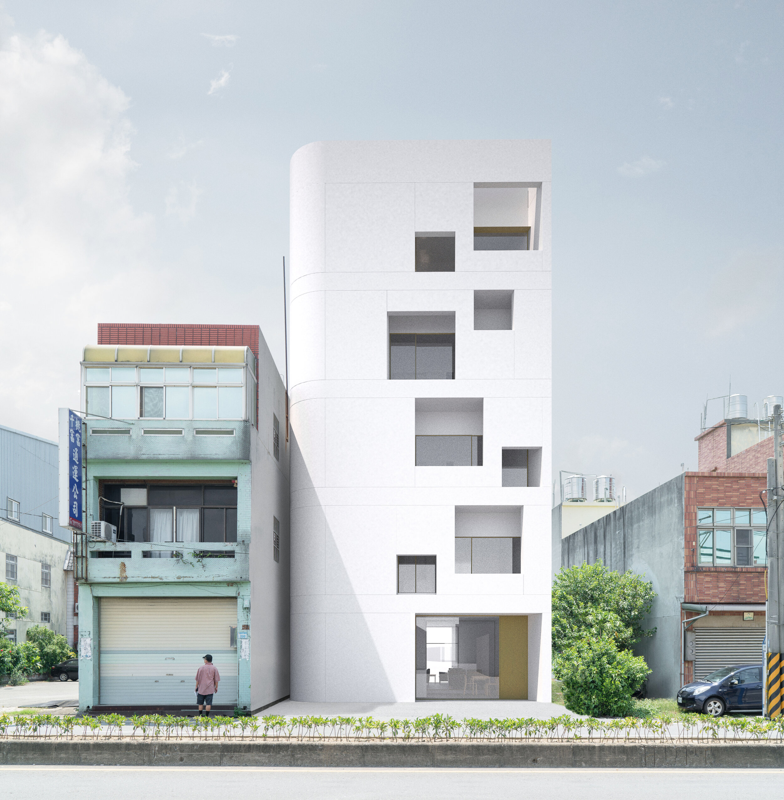
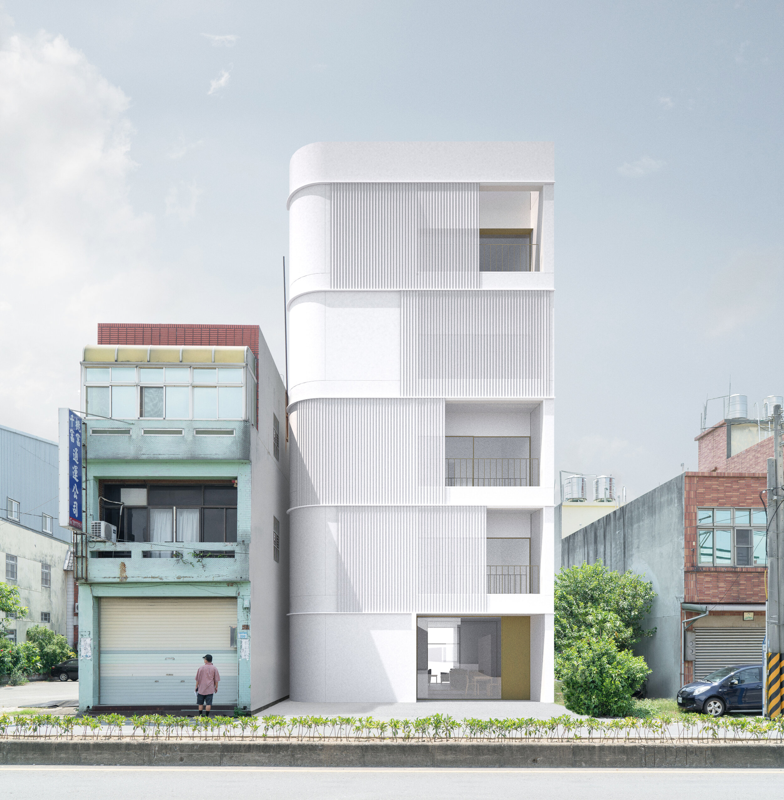
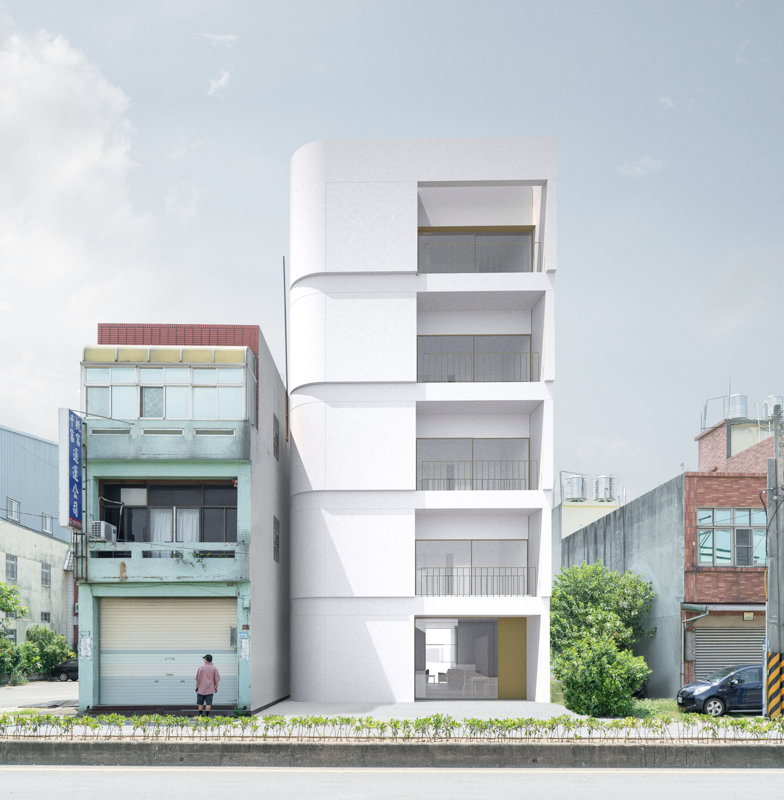
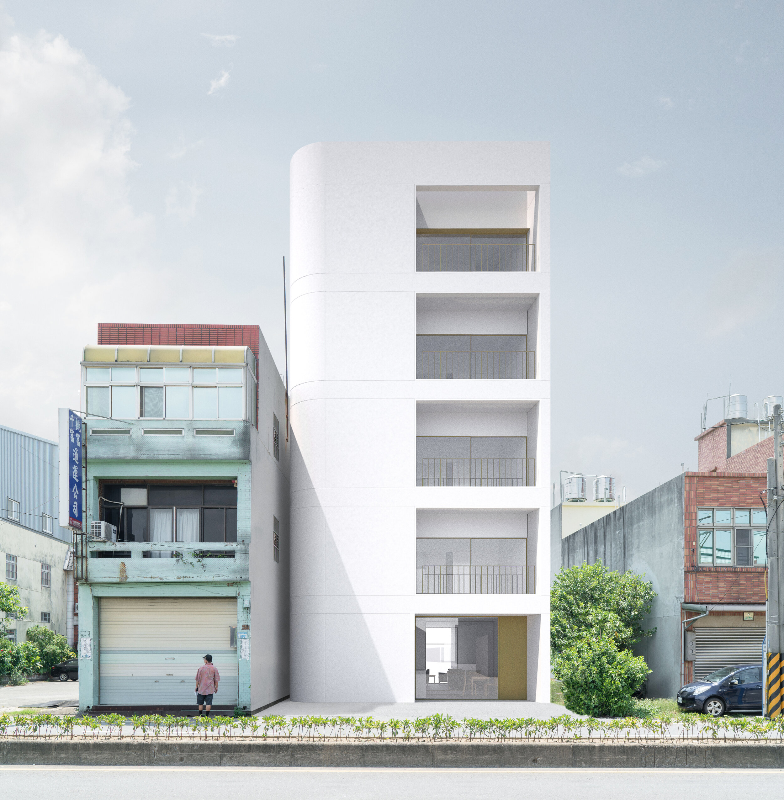
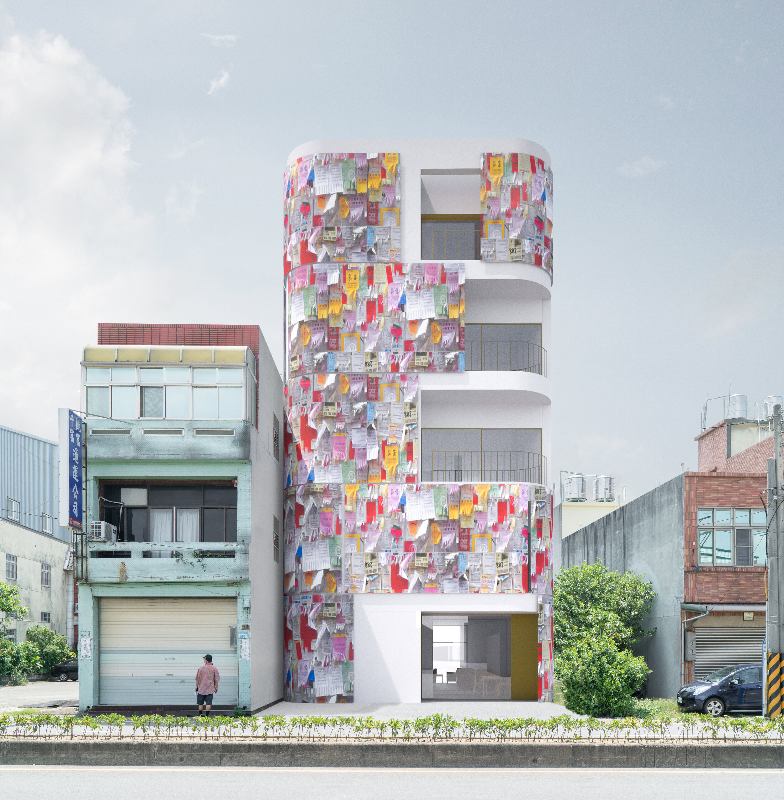
Formal and Balcony Studies / 形状と開口のスタディ
Credits / クレジット
デザイン・リード: ヤン・ブラノブセキ (exビューロー)
担当ディレクター: カズ・ヨネダ
キャラクターは、ウラジミール・フーカの原作を引用
Design Lead: Jan Vranovský (ex-Bureau)
Principal-in-Charge: Kaz Yoneda
Illustrations of characters are based on works by Vladimír Fuka
The project has been transferred to VVAA for further development

